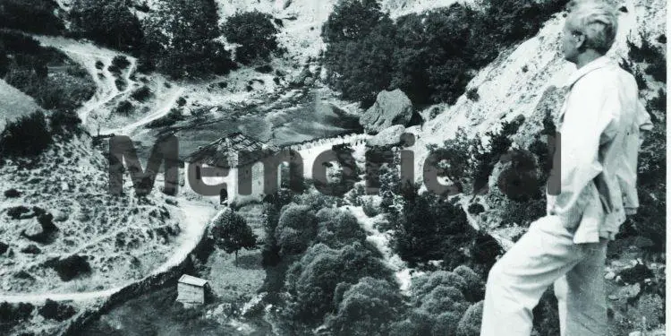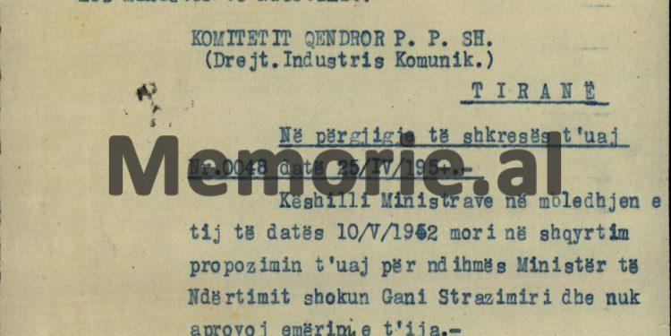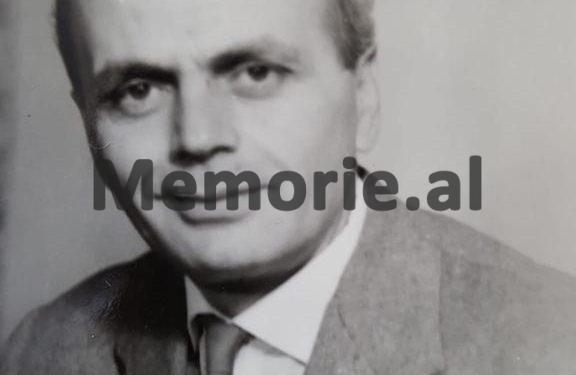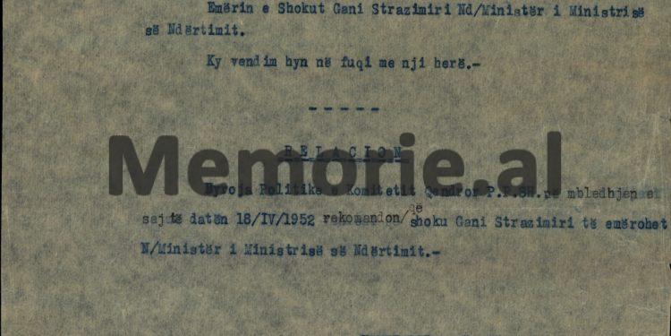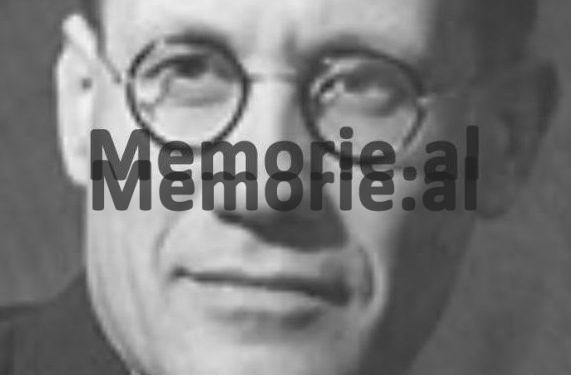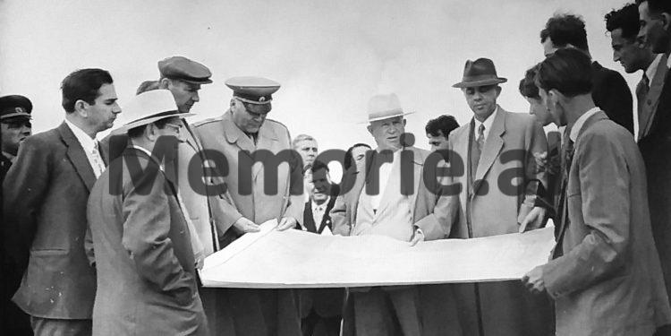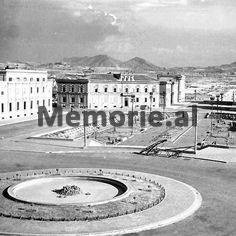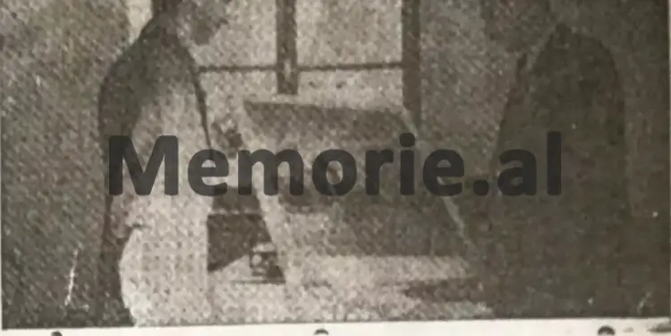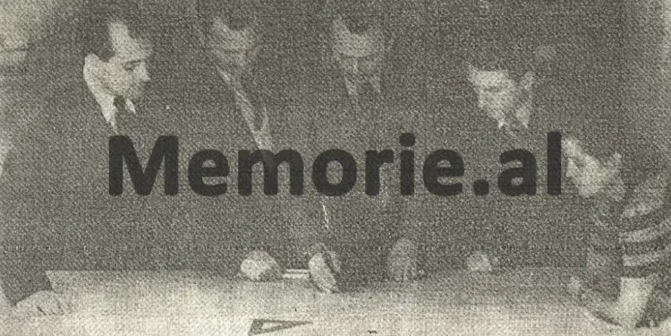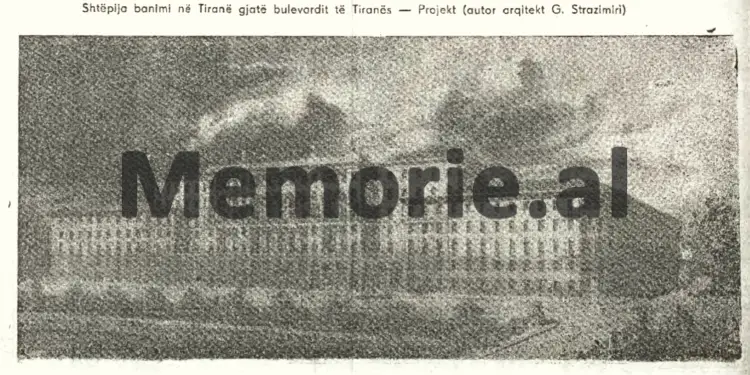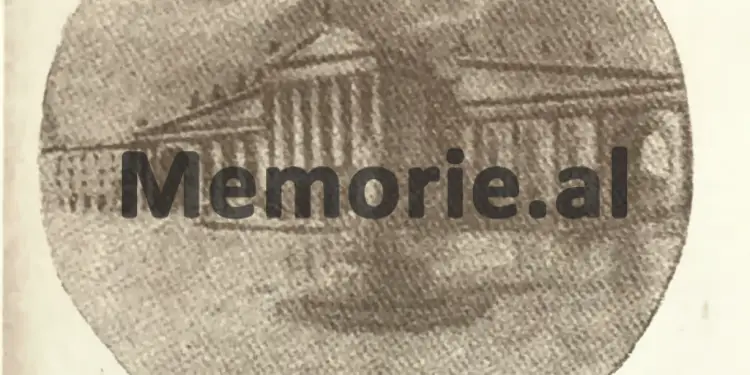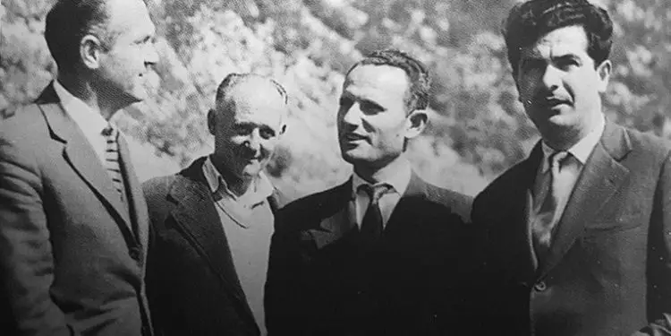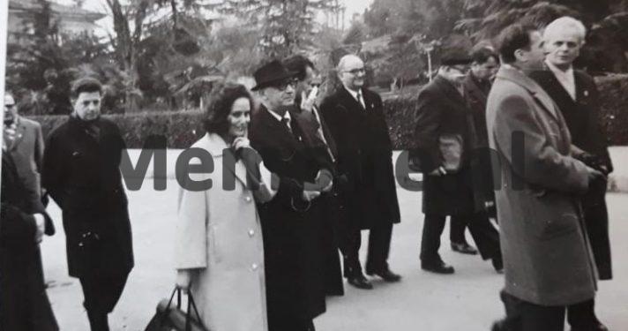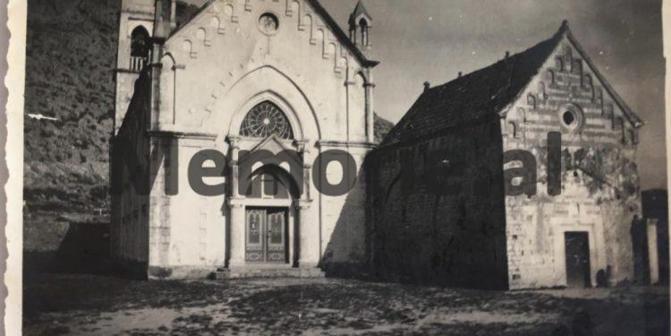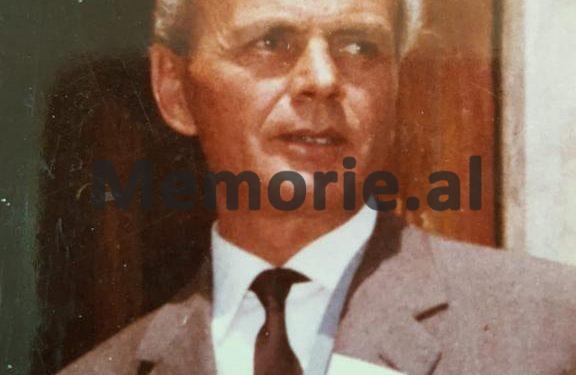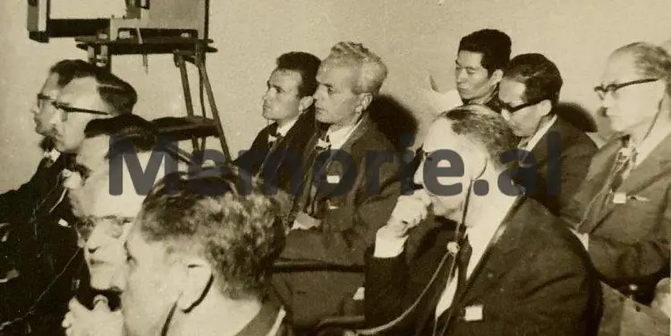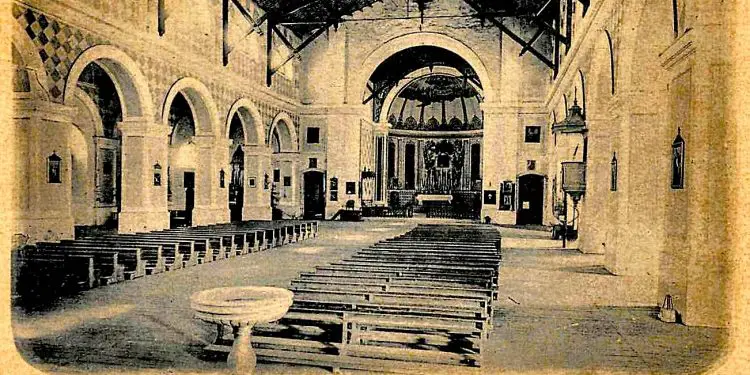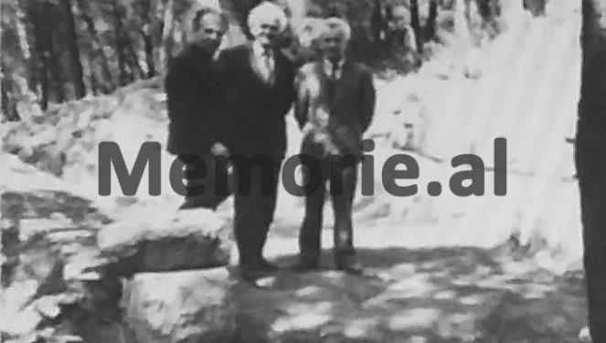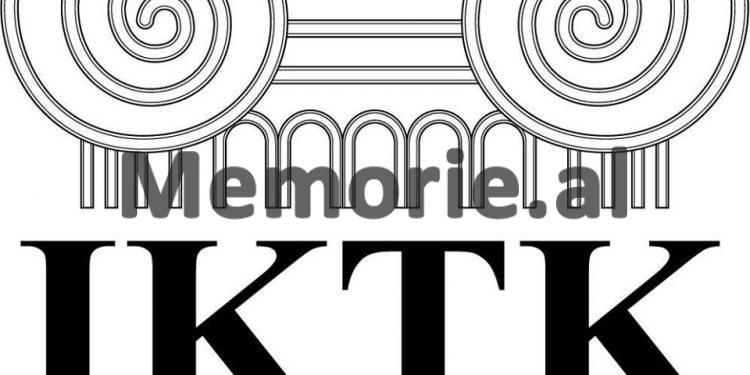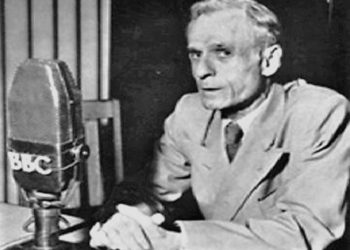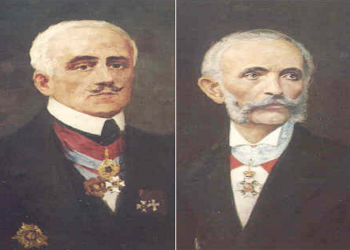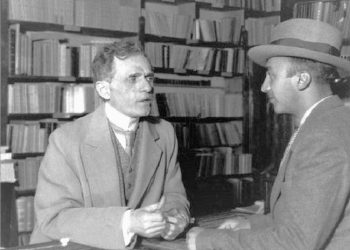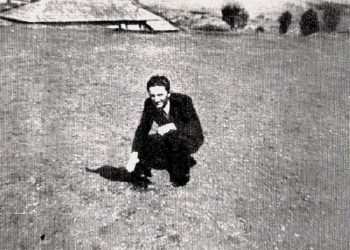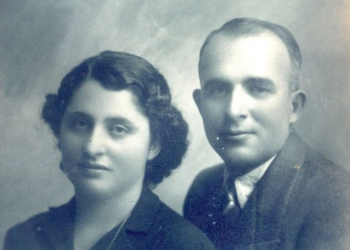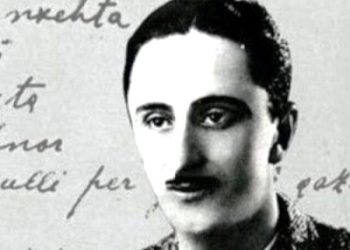Dashnor Kaloçi
Memorie.al publishes the unknown story of Tirana’s regulatory plan undertaken by architect Grani Strazimiri when he was a student in the Soviet Union after 1945 and how he tried to implement it when he returned from his studies in the early 1950s. That plan was approved by the Tirana Executive Committee at a meeting held on November 12, 1953, after consulting and assisting two well-known Russian architects, Kratjuk and Polyakov. What did that regulatory plan provide for the Albanian capital that was entrusted to the new architect Gani Strazimiri, what were the old pre-war buildings and structures that would not be touched, and where were they planned to be located? built some of the main buildings, from the Prime Minister’s Office or as it was called at the time, the “Great Palace of the Government”, the reconstruction of “Skënderbej” Square, the “Opera and Ballet Theater”, the “Great Exhibition Palace”, the “National Museum”, ‘Botanical Park’, ‘Zoological Park’, ‘Hypodrome’, and up to the ‘Great Drama Theater’, etc. All this is made known by an interview of the architect Gani Strazimiri given in 1953 to the journalist Hasan Petrela for the magazine “Friendship” (organ of the Friendship Association Albania-Soviet Union), where he explains in detail all his work on the regulatory plan of Tirana.
“The project plan is based on the socialist principles of construction, in support of the very rich experience of the development of socialist cities in the Soviet Union. This plan has already been implemented. In Shallvaren, during Lana, the palaces of four or five floors have been erected in front of the Prime Minister’s Office. These constructions in the same area will continue in the coming years of the next five years. Does this five-year-old foresee the start of work on the Great Opera and Ballet Theater? You often cross the “Peza Conference” Street. Stop for a moment in front of the officers’ shop. Look carefully at that place: There will be the Grand Theater. This palace – one of the largest buildings in the city – will change all the views of the center of the capital. Always based on the regulatory plan, kindergartens and nurseries, schools, institutions, etc. will be built. An important place in the middle will be occupied by the “Pavilion of Exhibitions”, which will be built where “Kursali” is. The main square of the city – will be where it is today, but will be expanded and reconstructed. Starting from the fact that the city has the main entrance from the west and as a background Mount Dajti, the Grand Palace of the Government, in all variants, is located in the Old Bazaar, with the main facade from the west, thus occupying the most dominant place and most important of the capital ”. This is stated, among other things, in an article by journalist Hasan Petrela published in the magazine “Friendship” (organ of the Friendship Association Albania-Soviet Union), of 1953, where he interviewed the young architect Gani Strazimiri, who was in charge of designing the regulatory plan of the Albanian capital, which he had been dealing with since his studies in the Soviet Union from 1945 to 1950, at the Faculty of Engineering (Architecture Branch), at the University of Moscow. As we will see from the article in the question of the magazine “Friendship” which is published for the first time and in full by Memorie.al, for the regulatory plan of Tirana, the architect Strazimiri has consulted with two well-known Russian architects, Kratjuk and Paljakov. , who at that time came to Tirana, and saw the Albanian capital closely. After that, the regulatory plan of the capital was approved by the Executive Committee of Tirana (Municipality of that time) at its meeting of November 12, 1953, and was assigned to the architect Gani Strazimiri for implementation. What did that regulatory plan provide, what were the buildings, squares, and pre-war buildings that would not be affected, which would be rebuilt, and what were some of the large government and public buildings and structures that were intended to be? was it built and where would they be placed? For all these, such as: “Skanderbeg Square”, the “Great Palace of the Government”, the Opera and Ballet Theater, the National Museum, the Botanical Park, the Zoo, the Hippodrome, etc., etc., the writing on words, but for “fatal” coincidence, in his interview, the architect Gani Strazimiri, also the National Theater, but without saying where and how he knows how to build it, because at that moment he was separated from the journalist Petrela after he asked its director and that’s where the writing of the magazine “Friendship” stops! But, regarding the building of the National Theater, we will meet in the following article, (tomorrow on it. 26) where we will reflect the whole unknown history of the life and work of the famous architect Gani Strazimiri, focusing also on ideas and his projects in the regulatory plan of Tirana.
Writing the magazine “Friendship” in 1953, entitled “The New Architect”, by journalist Hasan Petrela
One day in 1936, in the office of the Minister of Education, a young man appeared, with a prayer in his hand asking for his “Excellence”, his Nush Bushati, a scholarship to continue his higher studies abroad.
“Shkëlqesa”, a minister who unexpectedly went to the door of the office, did not even hang on to the boy, but told the driver the last messages:
-So, go to Sara’s house (here we are talking about Sara Blloshmi, immoral and avneturine woman), and go with her to Durrës. Then come get me. Remember to take the French vein with you… .., the French vein, ehhh? and his eyes usually flickered, lifeless as if lit up at that moment, perhaps from a thought that came to him so suddenly….
The driver left without saying a word, while the boy extended his prayer: For excellence scholarship…?
-What are you looking for….?
-School, Excellent, I graduated from Artistic High School with very good grades.
The minister left, leaving behind the sound of a door slamming shut. I will not go into details about how things turned out later, how this boy went from school to school, from the Artistic High School to the gymnasium, how he went to Italy and how he left there with the first call of the Albanian Communist Party, that like him, he had political functions in the ranks of the National Liberation Army, how his father was killed in the war for liberation when he was 85 years old, how immediately after the liberation of the homeland, the People’s Power awarded him a scholarship for an architect, sending him to the country that he loved her with all his heart, in the great homeland of socialism, I am not going to prolong to show that: there among Soviet students, he graduated as an architect, I want to emphasize that since that day in 1936, they have passed 17 years old, and the former boy – now a serious man with completely gray tamtha, today is an architect, the head of the Urban Planning Sector at the Enterprise – Project in Tirana.
I found it at work, where he was drawing with a pencil on a transparent paper, big, beautiful palaces….
– What are these? – I asked him amicably after we met… .-
– New Palaces for Tirana….
-Do you have in your hands the regulatory plan of Tirana? !!….
-Who told you that ?! He asked me and looked at me with a teary eye.
-The director, why is it not true, isn’t it?!…. He let out a sigh and without thinking, he told me:
-Ah, what about you journalists, you don’t let anything go unnoticed ?!
-I intend to write about yours…
-And what will you write about me ?!
-That you are a young architect, that….
-He immediately cut me off: – There are a lot of architects here. Their number is increasing every year….
-Yes, you have in hand the regulatory plan of our beloved city diçka – It seemed that something was thinking. Then he smiled and said slowly:
-Here, each of us has something beautiful in hand. It is a good idea, for example, to write about construction in the city of workers in the pathos. Look at that guy there – it’s the young engineer, Koço Miho, who returned from the Soviet Union this year. Look at that other beyond, – said Remzi Skënderi. He is in charge of the regulatory plan of Rrogozhina, the next industrial city. Architect Kristaq Sahatçia, on the other hand, has the buildings for 1954 in the city of Durrës. Why, are these less interesting? Magnificent constructions are being made everywhere in our homeland.
-And why not write about Tirana’s regulatory plan? – I asked after a short silence.
-No, I have no objection, I am even happy, but I will ask you not to say a word about me.
-He made a gesture with his hand, gave an answer to someone for what they asked him, he continued:
-We agree?! …
Yes! I answered you unintentionally. Here I want to give a little explanation to our readers. I heard the above story of the boy from someone else. From a close friend of his, that he himself, did not speak to me half a word about his life, about the great work he has done since he was a student in Moscow, where he undertook to present the regulatory plan of Tirana, a plan which later with the great help of the famous Soviet architects Kratjuk and Paljakov, who came and studied in Tirana, it became concrete and approved by the Executive Committee of the city of Tirana, on the night of November 12, 1953.
-Do you want to know what Tirana will be like after 20 years ?!… .the architect asked me. When I expressed the desire that yes, then we sat next to each other and he started talking to me passionately about this magnificent plan of our government.
-The project plan is based on the socialist principles of construction, in support of the very rich experience of the development of socialist cities in the Soviet Union. This plan has already been implemented. In Shallvaren, during Lana, the palaces of four or five floors have been erected in front of the Prime Minister’s Office. These constructions in the same area will continue in the coming years of the next five years.
-Does this five-year-old foresee the start of works for the Great Theater of Opera and Ballet? You often cross the “Peza Conference” Street. Stop for a moment in front of the officers’ shop. Look carefully at that place: There will be the Grand Theater. This palace – one of the largest buildings in the city – will change all the views of the center of the capital. Imagine that more than 80 million ALL are foreseen as a building alone.
-Always based on the regulatory plan, kindergartens and nurseries, schools, institutions, etc. will be built. An important place in the middle will be occupied by the “Pavilion of Exhibitions”, which will be built where “Kursali” is.
-The main square of the city – will be where it is today, but will be expanded and reconstructed. Starting from the fact that the city has the main entrance from the west and as a background Dajti mountain, the big government palace, in all variants, is located in the Old Bazaar, with the main facade from the west, thus occupying the most dominant place and most important of the capital. Oh, what a magnificent building the government building will be. It is predicted that its architecture will be of a high mastery, thus making the building more dominant. Before long it was on my forehead, it will be the monument of J. V. Stalin and the tribune of parades and great manifestations…
-The city will be completely green. A magnificent park will be erected behind the Ministry of National Defense. This park, through a green area that passes left and right on the Boulevard “Heroes of the Nation”, is connected with the center of the capital. The main entrance to this park is from the square in front of the Ministry of Defense, where a monument will be erected. It is thought that today’s palace of the Ministry of Defense will become the National Museum, and at the top of the hill that rises behind this building, the panorama of the National Liberation War will be erected. Panorama, it is called a magnificent building where inside it will be presented in relics and models, paintings and sculptures, the most important moments of the National Liberation War.
-The big national stadium “Qemal Stafa” will be included in the central park. The Zoology Park with an artificial lake is also planned to be built here. In addition to public parks, the Botanical Park and Hypodrome in the southwest of Tirana have been designed. In a uniform way, regional sports centers have also been distributed in the city.
-As a recreation center for the employees of the capital, it is proposed to be the field of Dajti mountain, 1000 meters above sea level. In addition to this area, it is thought that Brari will also be a holiday center, where a swimming pool for the people of the capital will be created at a low cost. Another such lake is thought to be built beyond the Beshir Bridge. The Great Drama Theater will also be built.
-On these, suddenly, someone, – was a girl with a thin body and yellow hair – who interrupted our conversation.
-Shoku Gani Strazimiri, the director is looking for you – she told the architect.
-The architect looked at me with love. – Allow me a minute? He asked me. In the depths of his eyes, it seemed to me that the taste of the future Tirana, the magnificent Tirana, the industrial and cultural epicenter of Socialist Albania./Memorie.al




