By Eng. Ibrahim Emiri
-“This is the place I proposed to Avdyl Këllez, the vice-chairman of the Council of Ministers, when he came there in 1972”.-
Memorie.al / “The best place for the construction of the Reception House is in the vineyard area in Bolënga, west of Përmet”, I suggested in the meeting with the main leaders of the party and the government in the district, as well as with my friend Abdyl Këllezi , who in 1972, was one of the leaders of the highest nomenclature of the communist regime, was a member of the Political Bureau of the ALP and vice-chairman of the Council of Ministers. 1- The main leaders of the party and the government in the district had proposed two other places: 2 – Near the congress hall and the military department, as a place with historical values. In the upper part of the city, near the former church of Saint Kolli, with an interesting view across Vjosa.
“There is a fantastic view here”, said the deputy prime minister, when we went to the place I proposed, that’s why the Villa of Party Reception will be built here. The Deputy Prime Minister was amazed by the view that appeared in front of him, from the dominant position where the proposed site for the construction of the villa was located. The beautiful valley of Vjosa lay down green, from Piskova to Petra; the hills of Albania and Ceria rose gently to the right of the river’s course, while Mount Dhëmbel rose majestically to its left; The town of Përmet lay quietly below, on the side of Vjosa, while the surrounding villages climbed up on both sides of the valley.
It was late spring, so all nature was shining on that beautiful sunny day.
The next day, the main leaders of the district congratulated me for the proposal made for the place where the Party Reception Villa should be built, as well as for the professional thoughts in the discussion with the member of the Party’s Political Bureau. They decided to give me the opportunity to design the Reception Villa, believing that I would carry out this task with high dedication and responsibility and justify the Party’s trust.
I had a feeling of legitimate joy, coming from professional passion as a designer, but above all, with a great weight of responsibility, for the trust that was given to me. Of course, this trust was on the recommendation of the deputy prime minister, while the leaders of the district asked him that the project should come from the Design Institute in Tirana.
In the Reception Directorate at the Prime Minister’s Office, they explained to me all the general or specific requirements that I had to take into consideration during the design of the project. “The Villa of the Party Reception,” they emphasized, “is an object of particular importance, because it is at the service of the highest leadership of the party and the state.”
I was explained in detail about the functional requirements of the day rooms, sleeping rooms, service and security rooms, about the recommended surfaces and mutual connections of the rooms available to the management of other rooms, for the double supply of water and electricity of the facility, to guarantee signaling from any environment, to the service or security rooms, etc., etc.
Special attention was paid to clarifying in detail the functional defects found in some of the existing villas, according to remarks made by some of the cadres of the high party nomenclature, defects that must be avoided in the project that I was going to draw up.
The special and strange requests, for the treatment of the high leadership of the party and the state, put you in an unknown labyrinth, which could be dead-end. The initial feeling of joy at the opportunity given to me, to design a beautiful and important villa, a feeling that came from a professional passion as a designer, was fading and giving way to a growing concern about the weight of the responsibility that they had believed.
Architectural and constructive design in the 70s was slave work, completely artisanal, because every drawing was done by hand, with pencil and ink on paper. Even the most developed imagination could not conceive of the convenience that the development of technology has already brought for the design of the project with computer programs. There was almost no literature or information about architecture. The little literature on architecture that existed in libraries, mainly magazines of the countries of the socialist camp, was only for internal use, with the stipulation; “reserved”.
To get a much-needed boost to architectural composition, while you can surf the Internet without limit these days, I was able to browse through the few architectural magazines that had nothing on villas, as well as two books on Italian architecture that I managed to find. I provide them with company, for a while.
I wanted to build a unique object of social character in Përmet, which, although it would not be directly at the service of the people, would be at the service of its highest leadership. After all, in the slogans of socialism it was said: “Every people, the Party does”, “What the Party says, the people do”!
I started thinking about different variants of architectural composition, but I preferred to design the villa with a modern spirit, with movement of volumes, or with contemporary treatment, as it was said then. This idea was enabled by the fact that the object would be alone, outside the city. So I was not conditioned to match it with the traditional architecture of the old city, which would later be called; historical center.
However, every solution had its own risk, since the villa that I had to design was not an individual villa at all, but the Villa of the Party, that is, the villa where the highest leadership of the party and the state would stay in Permet. Would a modernist project-idea be approved?! Professional passion tempted me towards modernity, while the principles of the time, for simplicity and typification in construction, limited my fantasy.
Faced with this dilemma, as well as not having much time available to process several variants, I accepted the risk, drafting the project idea with two variants, both with modern treatment. So the professional trend dominated over the time constraints. I was still young, only 29 years old, and age takes its toll. Youth is the most passionate, energetic and courageous age. They don’t say it for nothing; “the young, like the north”!
The process of architectural composition is a painstaking effort to establish the optimal balance between functionality, architectural effect and constructive solution. The villa was conceived as a two-story building with a basement with a reduced area, making the most of the sloping terrain.
In the basement, the kitchen and service facilities were provided; on the ground floor, the central lobby was designed, the environment for security officers, as well as the listening and dining facilities for the leadership, with a veranda overlooking the city; while on the first floor, the sleeping quarters for the leadership, from where one could go out to the balconies, to contemplate the beautiful surrounding landscape.
The terrace was designed to be usable, so that from it one could contemplate the entire surrounding space, the beautiful landscape of the Vjosa valley. In the design of the project-idea, not only the villa was conceived as an object, but also the surrounding area, limited by a fence with decorative railings. The environment at the entrance of the villa was treated as a flower garden with a small fountain, while in the southern part, the area around the villa, was conceived as a garden full of fruit trees of selected varieties.
Fortunately, the project-idea was liked in both variants and the drafting of the implementation project was decided.
Finally, after quite intense stressful work, the result was satisfactory, and the satisfaction was natural. The design of the project-implementation, with all its many components: architecture, construction, hydrosanitary and electrical installations, furnishing, dentrological project of the environment, as well as the prevention of the works, were a big job, which had to be completed in a relatively short time. short.
The construction was designed by Eng. S. Çeku, the installation projects were drawn up by the Study-Design Institute No. 1, Tirana, while for the dentrological project, specialists from the respective enterprises of the district collaborated.
The construction of the building began to be realized by NSHN (State Construction Enterprise) Przemet, the constructive project has not yet been fully completed. The construction of the construction and waterproofing of the terrace had to be completed before the beginning of winter, which in Përmet was prolonged, with a lot of moisture and frost. The rhythms of construction were followed with a special and detailed chart, not only by the construction company, but also by the authorities in the district, because the Villa of the Party was the most important object related to the celebration of the 30th anniversary of the Congress of It passes.
Simultaneously with the construction of the building, works were carried out for the new road leading to the villa, for the water supply and sewage lines, for the electricity supply, for the telephone line, for the systemization and fencing of the territory, for external lighting, for planting various ornamental and fruit trees, etc.
In parallel with the detailed drafting of the implementation project, in all its components, the implementation of the project had to be systematically controlled, in all the construction processes, that is, the work that today is called supervision was done. Meanwhile, the construction works and especially the people who worked in the facility, although selected by the directorate in the company, were under continuous “surveillance” by the operatives of the State Security.
While the construction works were finished, the installation of the equipment and the furnishing of the premises inside the villa continued, in the environment around it, various landscaping works were being carried out. At this time, various party and state functionaries began to come one after another from Tirana as visitors to the villa, such as; members of the Central Committee of the Party, or representatives of the Government, who were on duty in Përmet. They, accompanied by the leaders of the district, after visiting the almost finished villa, did not spare their evaluations, both for the fantastic position, for the relaxing environment, for the rational functionality, as well as for the modern architectural treatment.
It was approaching May 24, 1974, the jubilee party of the 30th anniversary of the Përmet Congress. The finished villa, after rigorous inspection checks carried out by the Ministry of Internal Affairs, was inspected by the Government Commission of the holiday, which, after evaluating the object as a whole, decided to take it over from the Reception Directorate at the Prime Minister’s Office to furnish it. , completed and put in full readiness, in order to accommodate as best as possible, the highest Party Leader.
After the overthrow of the communist system, the villa, which began to be administered by the City Hall, was put at the service of groups of foreign visitors who came to Përmet. During this period, representatives of the Italian “Caritas” were constantly accommodated in the villa, who twinned the Italian city, Castelaneta with Përmet. In the terrible year ’97, unfortunately, the villa became the object of robbery and vandalism, especially in the interior, remaining as a destroyed and abandoned object.
HOSPITALITY HOSPITAL, THROUGH
Currently, the existing villa building has been privatized and its owners have expressed their interest in revitalizing it and turning it into a modern guesthouse, with all the comforts of the time.
MA Studio & Partners (Modelling Architecture) has drawn up the project idea for the revitalization and development of the “Vila e Pritjes” object, which when it is put back into use, can also be called “Hospitality Inn”.
The project-idea for the revitalization and development of the building was conceived and developed with the same modern architectural spirit, in such a way that the existing villa stays in complete harmony with the new building connected to it. The development of the inn is expected to take place to the south of the existing building, connecting a 3-story building + basement, with a hotel function and relaxation facilities.
The existing object is functionally revitalized very well, for the guesthouse, with very small interventions in the interior, while the architectural treatment on the exterior will only be refreshed, preserving the originality. In the basement of the proposed structure, relaxation facilities are provided, such as; gymnasium, jacuzzi, sauna, Turkish bath, dressing-undressing rooms, as well as service facilities, such as engineering, laundry-ironing, hotel storage, etc. On each of the three floors of the proposed hotel, there are 4 modules with bedrooms + respective toilets, i.e. a total of 12 bedrooms, complete.
The rooms are provided with a balcony, facing west, from where the landscape of the Vjosa valley and the vineyard in front of the building are fantastic. In the western area of the field, an open swimming pool is planned, to make the guesthouse functionally more relaxing for the visitors, thus being the only object with a swimming pool in Përmet. The terrace is expected to function as a coffee bar, especially at breakfast and dinner, from where the view of the valley and the city is amazing.
The architectural treatment of the guesthouse in the two frontal views has been kept modern, but calm and neutral, to be harmonized and balanced with the architectural treatment of the existing building, which is more dynamic. In the aesthetic treatment of the facades, a harmonious balance has been established between the glass surfaces and the neutral colored surfaces. On the ground floor of the hotel and in connection with the existing building, stone cladding is planned, to make the appearance of the complex more traditional and interesting.
With the realization of this investment, the city of Përmet will be completed with an added touristic and architectural value, where tourists or guests of the guesthouse will be surprised by the fantastic landscape of the Vjosa valley, which can be seen from it, as well as relax by functional facility and architectural harmony.
“M.A. Studio & Partners” wishes to approve the project-idea of the modern hostel, as well as the financing of the investment. Memorie.al




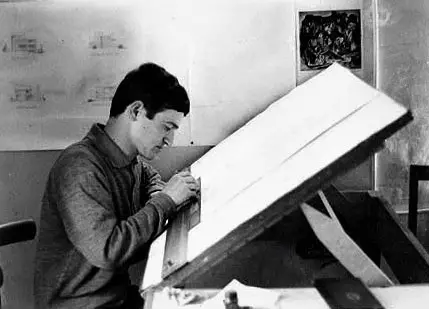
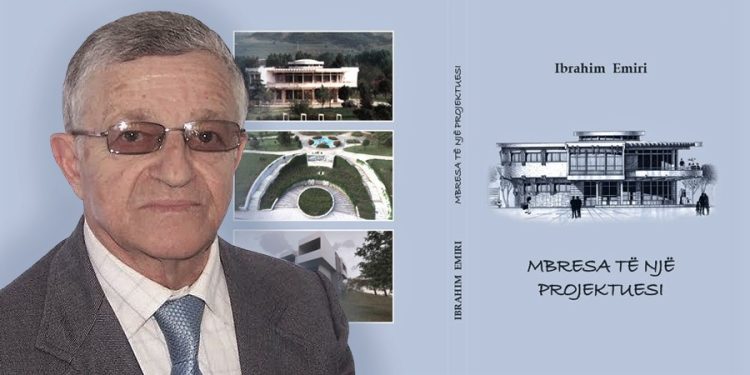
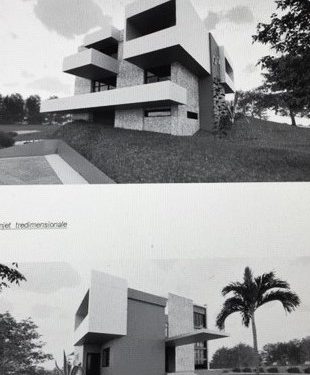
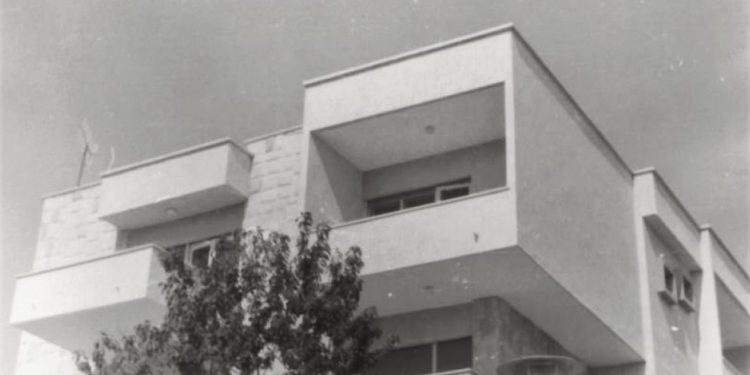
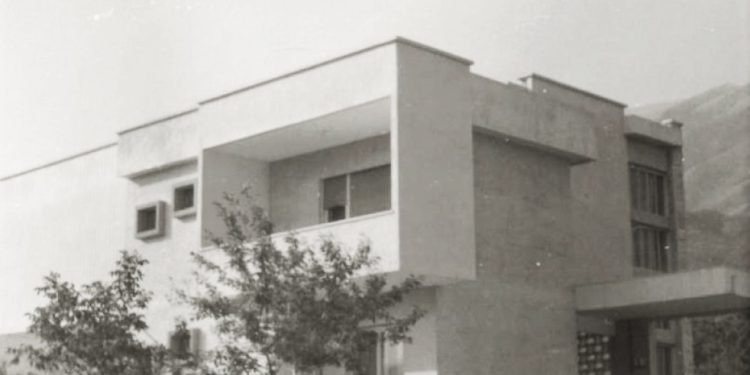
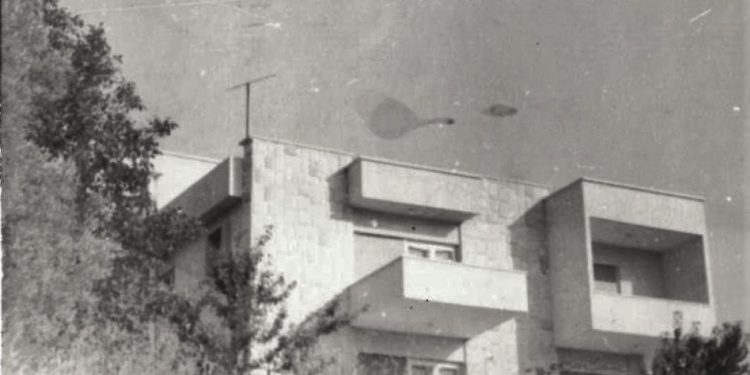
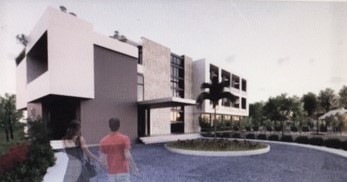
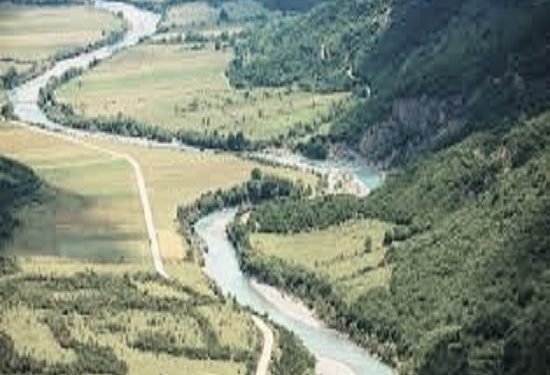
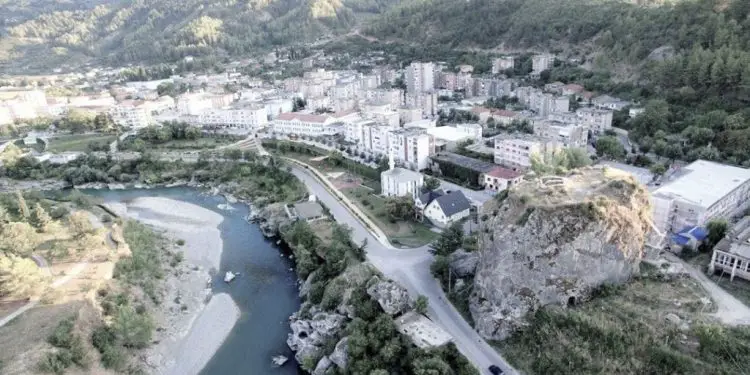
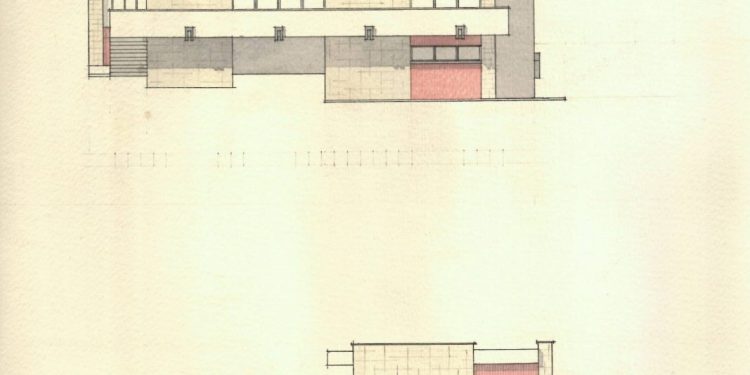
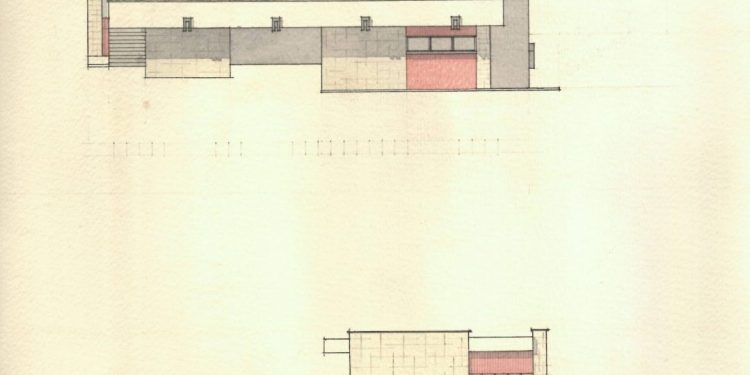
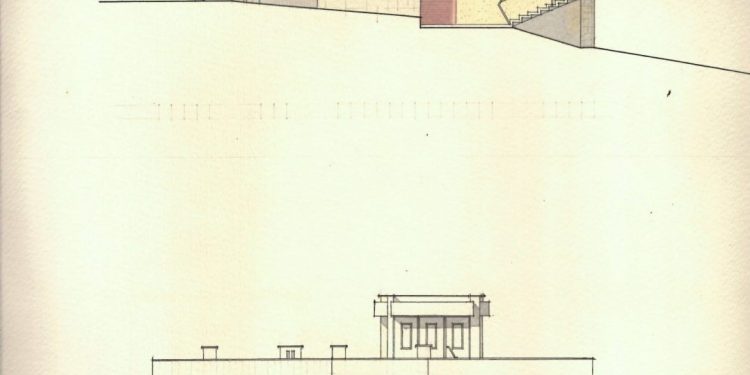
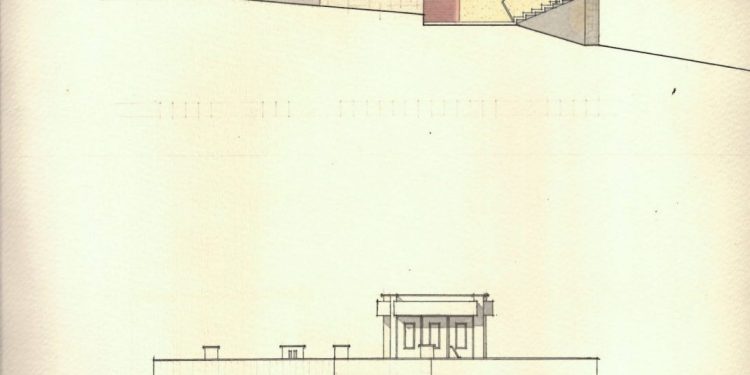
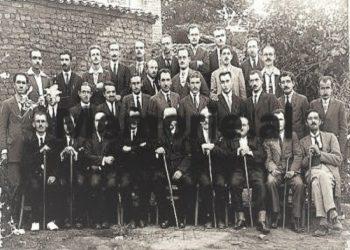

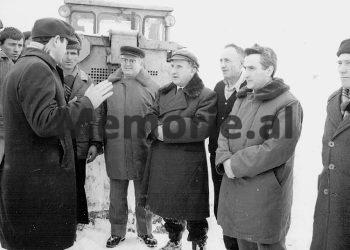
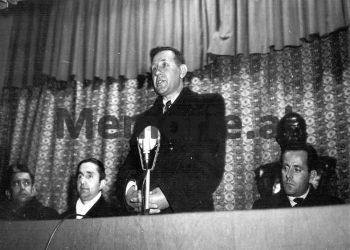
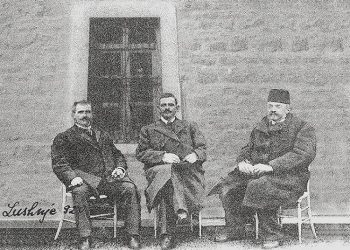
![“Light imprisonment may be served in a workhouse or by performing labor for public benefit; and if the convict does not display [bad behavior/resistance]…” / What did the Penal Code of 1928 provide?](https://memorie.al/wp-content/uploads/2025/03/admin-ajax-1-350x250.jpg)
